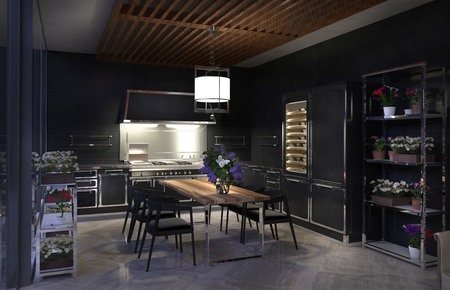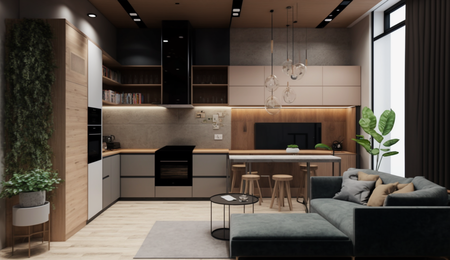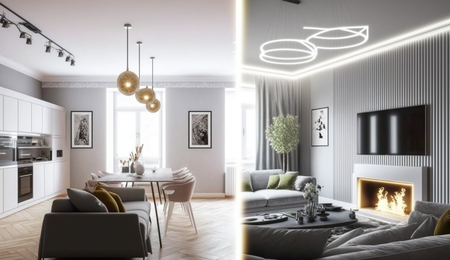Work procedure
The interior design process can be divided into several key steps. Our first step is to take exact measurements of a premise on which we are going to work. Then, we discuss with the customer all his or her wishes about possible renovation, style and colour preferences. It is at that stage that a common decision is made as to what your future interior should be like, as well as the functional organization of the space.
The technical stage includes the preparation of schemes and layouts for construction workers, electricians, sanitary technicians and other experts. This stage is very important for the customer to get the most accurate cost estimate of construction-related and finishing works.
Hereafter, we will proceed to the most exciting stage of interior creation – the selection and ordering of all finishes, furniture, lighting, and other accessories and decors.
In case if you are limited in time which you can devote to construction and renovation, the designer will help you organize construction and finishing works properly, as well as to order all necessary materials.
Steps of the interior design project
Initial stage:
- .On-site visit – designer consultation on possible styles, finishing and construction materials, equipment etc.
- Measurements of the premises
- Renovation plans (no more than 3 options)
- Explication of the premises plan; the plan of furniture arrangement (on the basis of the confirmed plan)
- Colour-sketch (no more than 3 options) of style, on the basis of the core premise
Technical stage:
- Lighting equipment’s placement plan
- Switch placement plan
- Socket placement plan
- Tile, marble and granite layout schemes (walls, floors)
- Floor planning and material zoning (heat-insulated floor plan, if applicable)
- Sanitary ware placement plan
- Ceiling layout schemes (zoning based on height, materials used, colours)
- Cross-sectional drawing of multi-level ceiling layouts (if applicable)
- Wall development scheme for finishes used (for each premise)
- Scheme of electric equipment placement indicating switch and socket location measurements
- Drawings of separate constructive elements (if applicable)
- Work sheet for finishes of the premises
Project implementation stage:
- Selection of finishes (tile, parquet, carpets, wallpaper, decorative plasters, paints, doors, stained-glass windows, electrical accessories)
- Selection of bathroom equipment, sanitary ware and accessories
- Selection of kitchen, lighting equipment, furniture
- Window design (blinds, curtains, etc.)
- Visiting city shops and companies where it is possible to see the selected finishes and furniture
- Specification of finishes used (calculation of the area for floor tiles, parquet, wallpaper etc.)
- Door specification
- Furniture specification
- Lighting equipment specification
- Switch and socket specification
We provide the list of recommended companies and shops where you can purchase finishing materials, furniture and accessories.
Additional works:
- Visualization in 3D MAX
- Designer supervision:
- Regular visits of the property by the designer;
- Drawing amendments according to the updates when old partitions are dismantled and new partitions are erected; after floor, wall and ceiling alignment;
- Consultations and control of design project execution;
- Ordering finishing material;
- Organization of building and finishing work
The contents of the design project and the specifics of cooperation can be adjusted to the wishes of the customer; we provide personal approach.









